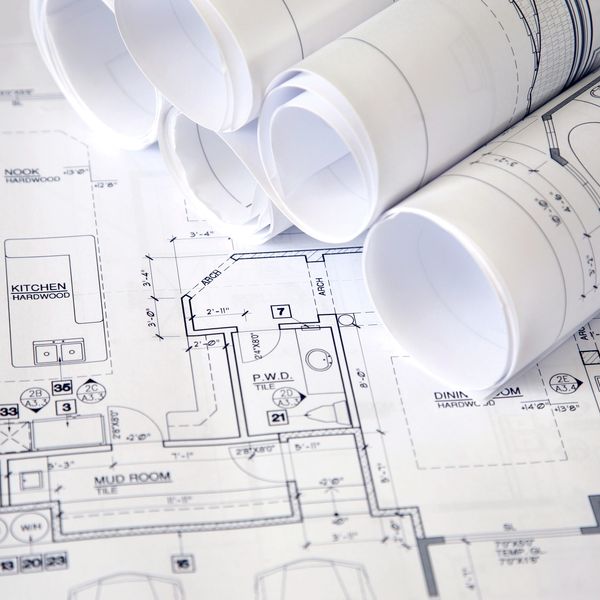Architecture + Interior Design
Architecture + Interior Design
Architecture + Interior Design
Architecture + Interior Design

Our aim is to deliver high quality services and projects that align with our Client's vision.
We do this by establishing lasting relationships and collaborating with all project stakeholders.

We developed and started North Shore Architecture to dedicate more time in the private sector and focus on long term relationships with Clients.

- Architecture and Interior Design
- Project and Design Management
- Construction Administration
- Ground-up - Base buildings
- Interior Renovations / Historical Renovations
- Landlord Services - Base Building Utilities + Tenant Improvement
- Our Consulting partners offer:
Reserve Sole Mia - Padel
North Miami Beach, FL Spring of 2025
Total Facility = 29k sqft+/-
4 Interior + 7 Exterior Courts - Padel Pro-Play Regulation
Integrated 5k sqft Restaurant Pro Sports Shop Public Bar + Lounge
2nd Floor VIP Club Suites + Offices Health Spa + Sauna Private VIP Bar + Lounge
Today | Closed |
We use cookies to analyze website traffic and optimize your website experience. By accepting our use of cookies, your data will be aggregated with all other user data.